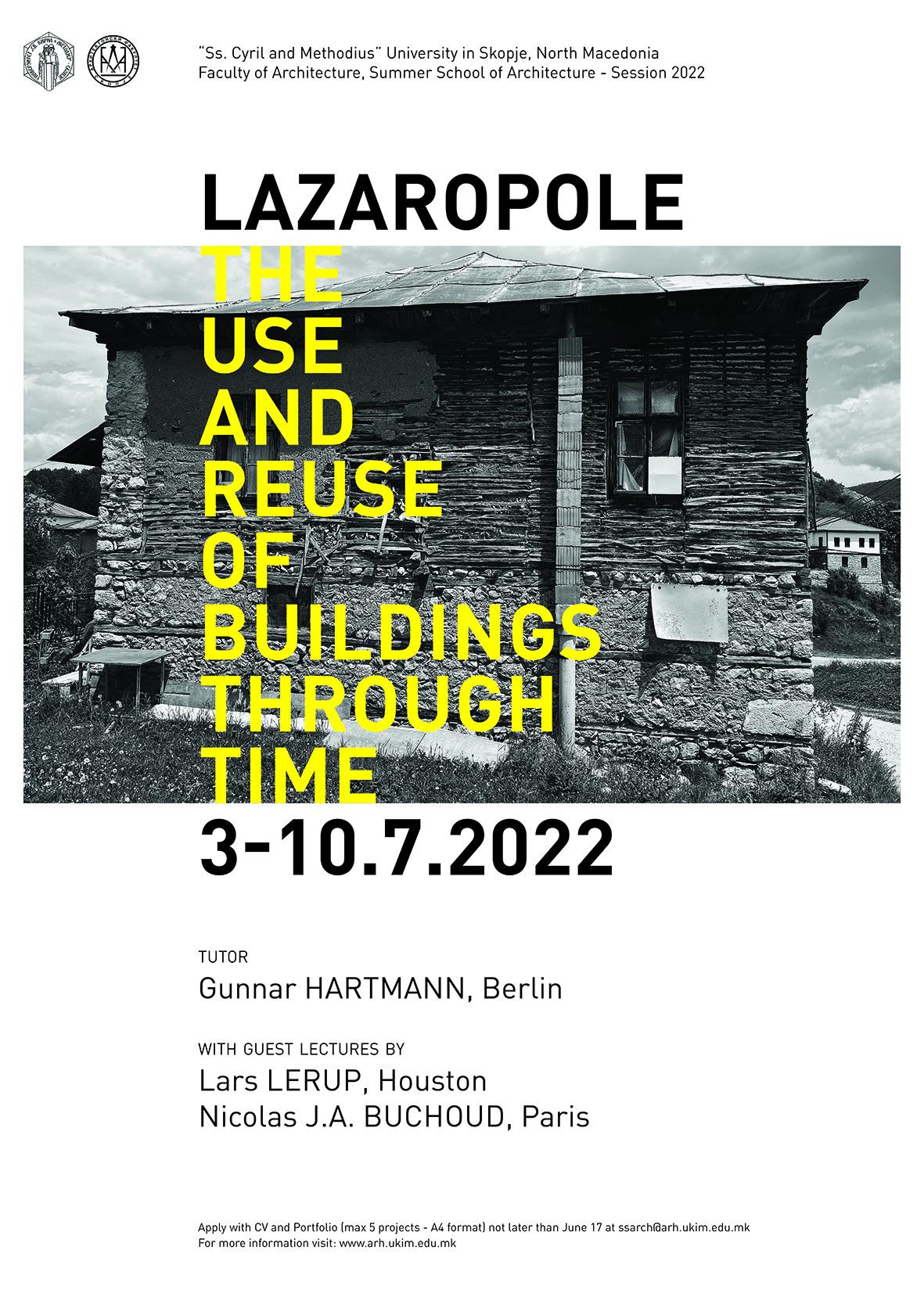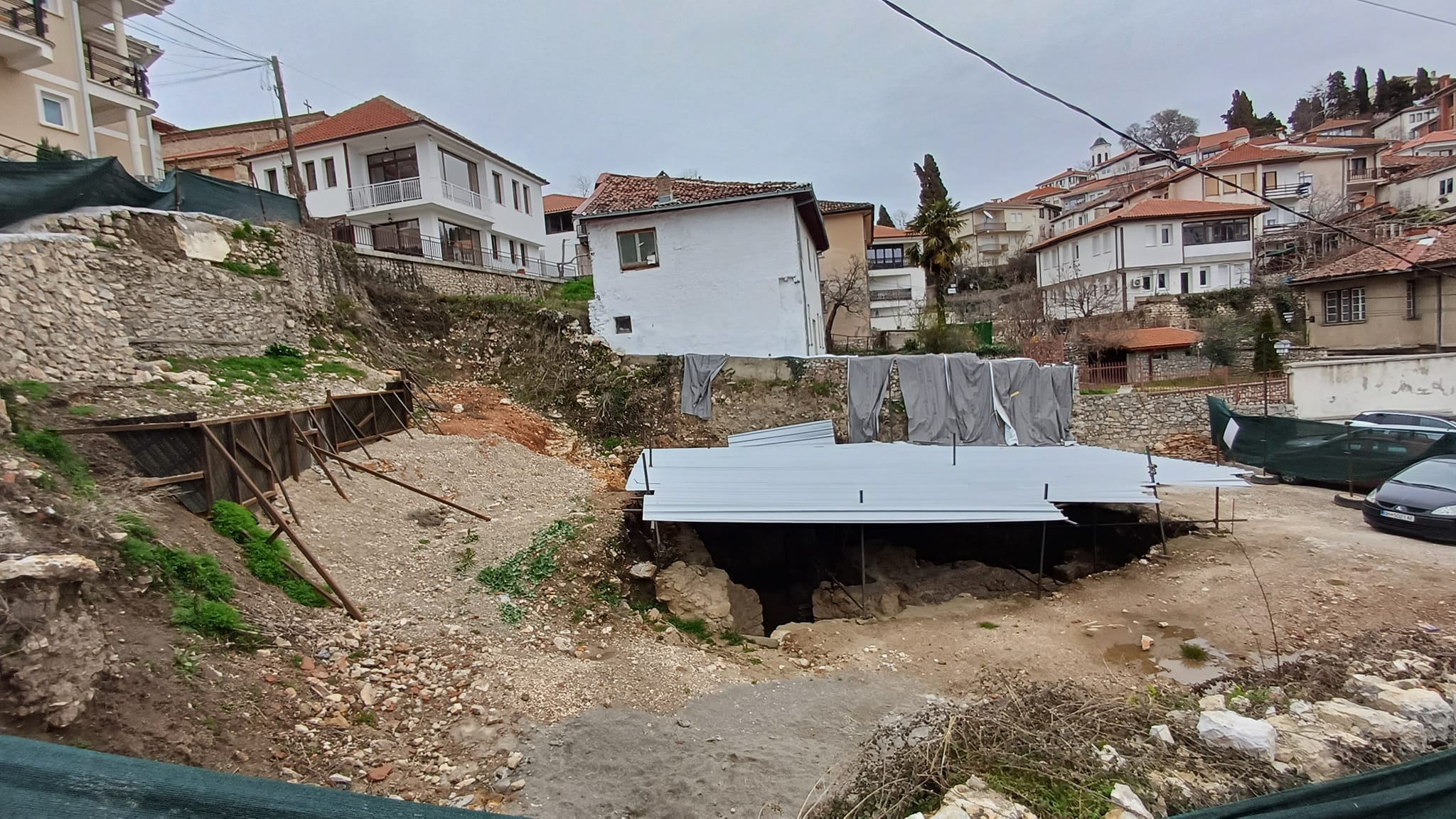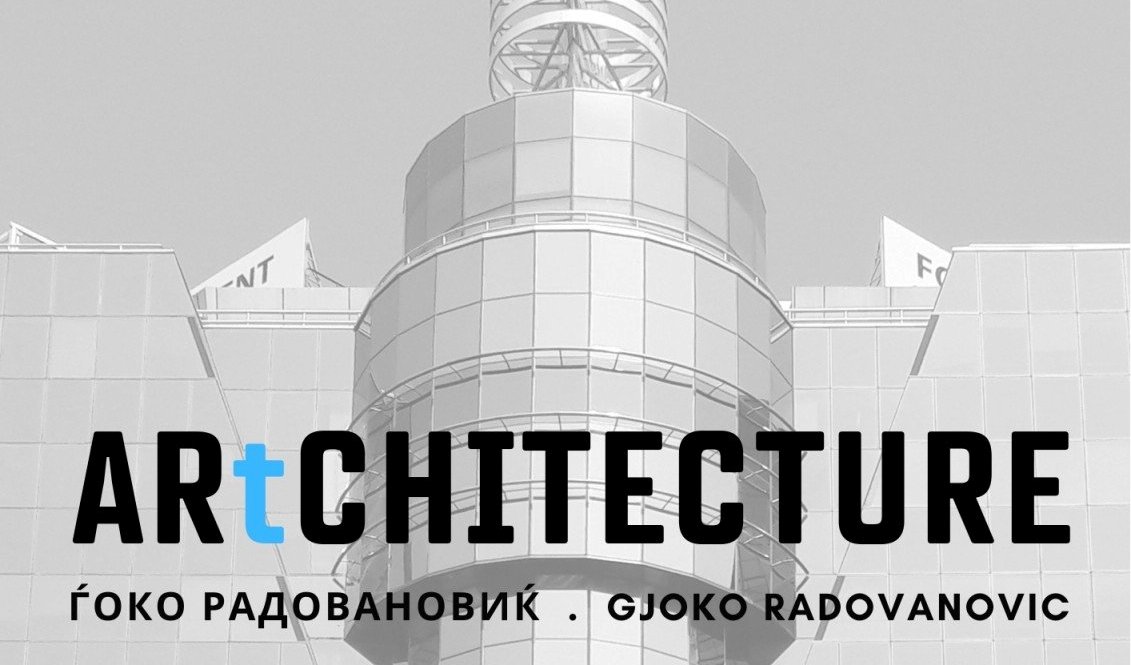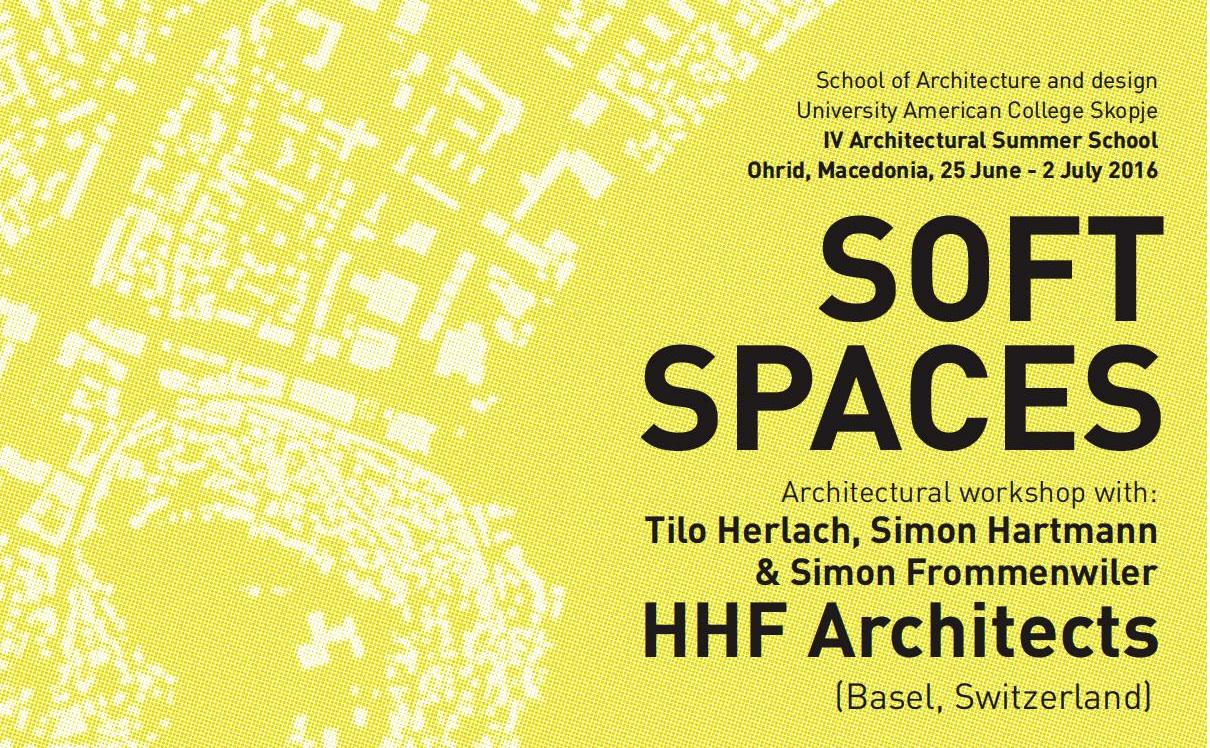The use and reuse of buildings through time / најава на 31-та летна школа по архитектура на АФС
07.06.2022 • Информации
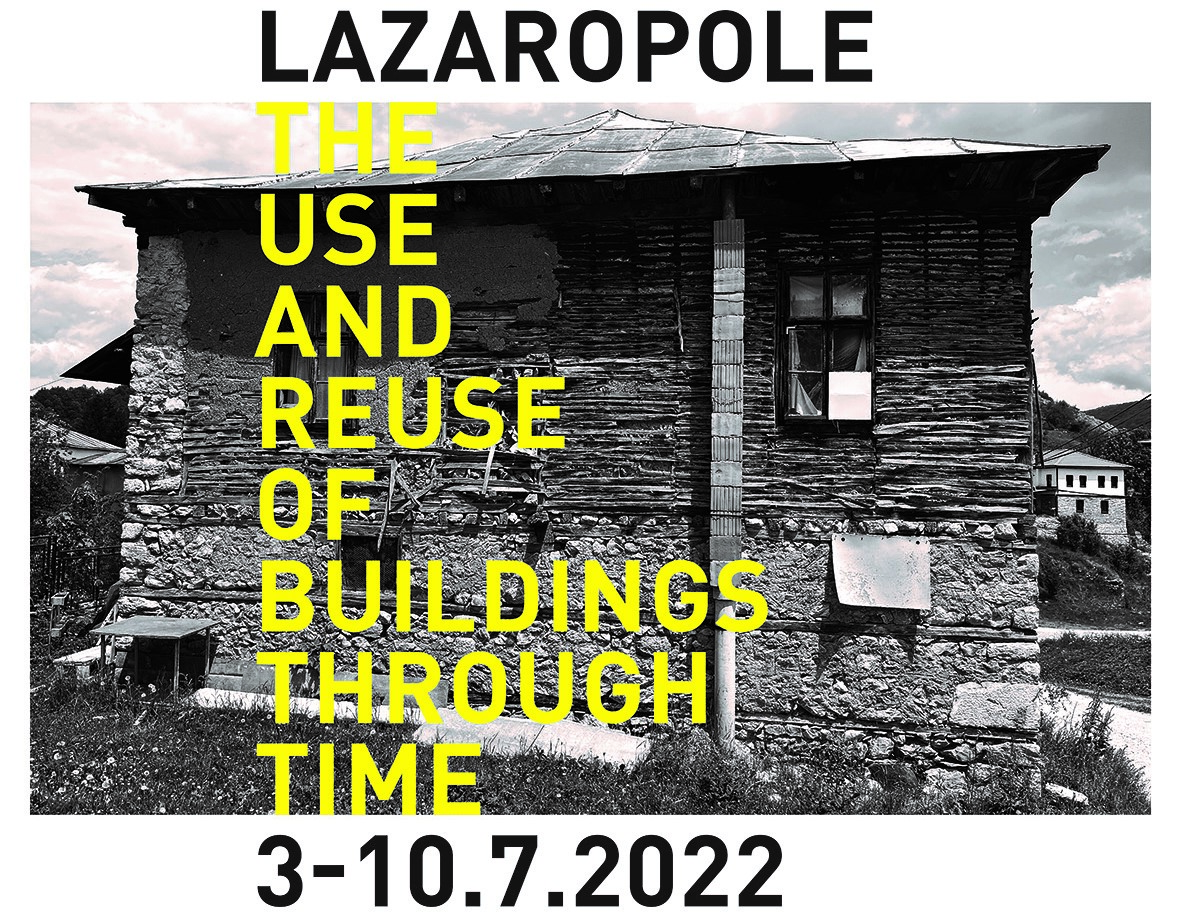
“Ss. Cyril and Methodius” University in Skopje, Faculty of Architecture
International Summer School of Architecture
31st Session 2022, Lazaropole
The Use and Reuse of Buildings through Time
Architectural workshop with Gunnar Hartman
July 3-10, 2022
Francis Bacon, the 17th century English philosopher, called time the greatest innovator. If this is true, then time in its essence is the real design problem. According to ecologist Stewart Brand, ecosystems can be better understood by observing the rates of change (over time) in the various components. He advises architects to revise their general idea of a building as a singular entity and recognize that a building is made up of multiple layers of building components, each with an individual lifespan.
This year’s summer school will explore how buildings can be better understood by observing their rates of change of various components over time. It is the aim that a better understanding of how buildings are used and reused over time will lead to a more adaptive design approach in particular and a change in architectural practice within our planetary boundaries in general. Where better to start than in a small mountain village on a plateau at Mount Bistra. In Lazaropole, rural life over the last three generations has drastically been transformed by the effects of urbanization. Here, the analyses of the vernacular architecture allow for great insights on the ravages of time.
Besides exploring the main question of what architects could gain by imagining the use of a building over time, our conversations will touch upon a wide variety of topics, e.g., impacts of urbanization, transformation of rural life, vernacular construction methods, past and present local building materials, sustainable futures, adaptive design approaches, as well as scenario planning.
On the first day, students are asked to select an existing building and analyze its past and present uses, construction methods, and building materials. Over the course of the next three days, students are given a different future scenario each day and asked to redesign first the building and then its redesigns accordingly. The final task at the end of the week is to combine all three redesigns into a single design proposal that is viable in the variety of futures.
Working away from the familiar environment of the university architecture studios, students are asked to communicate their ideas exclusively through physical models (1:50 scale). Drawings are made by hand. Each evening is used to present the day’s work and share individual results.
Important information:
- Official language of the workshop is English;
- Accepted students from the Faculty of Architecture in Skopje do not pay participation fee, the international students only pay for their trip to Skopje and back;
- Apply with CV and Portfolio (pdf file, max 5 projects, A4 format) not later than 17 June at ssarch@arh.ukim.edu.mk;
- The selected students will be informed no later than June 21.
Извор: www.arh.ukim.edu.mk
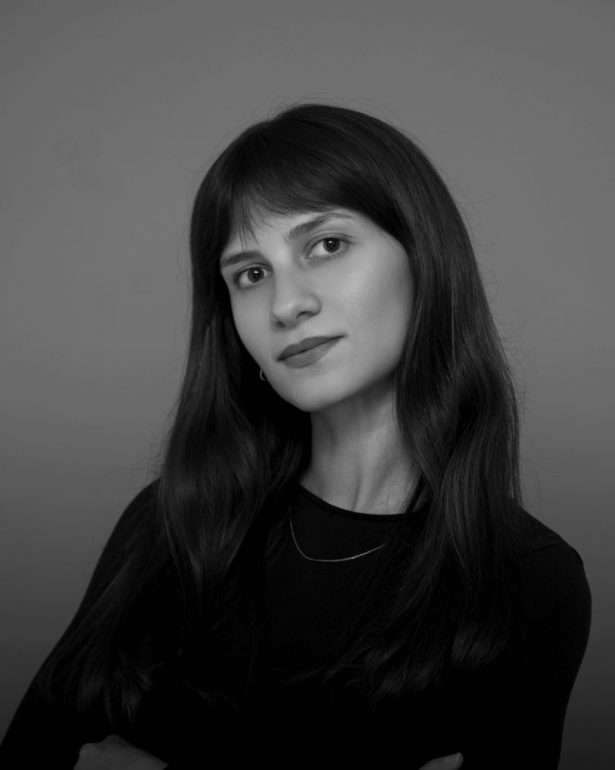
Автор на статија: Martina Shteriova
International Summer School / АФС / Лазарополе / Летна школа

